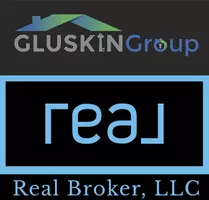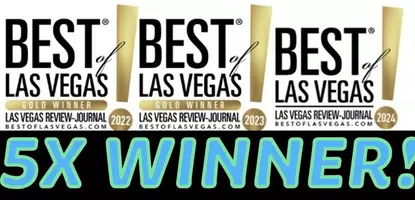
1124 Whistle CT Henderson, NV 89011
3 Beds
3 Baths
2,828 SqFt
UPDATED:
Key Details
Property Type Single Family Home
Sub Type Single Family Residence
Listing Status Active
Purchase Type For Sale
Square Footage 2,828 sqft
Price per Sqft $311
Subdivision Two Crows
MLS Listing ID 2674825
Style One Story
Bedrooms 3
Full Baths 3
Construction Status Resale
HOA Fees $45/qua
HOA Y/N Yes
Year Built 2002
Annual Tax Amount $3,865
Lot Size 9,583 Sqft
Acres 0.22
Property Sub-Type Single Family Residence
Property Description
Location
State NV
County Clark
Zoning Single Family
Direction From NV 582 Boulder Highway East to Galleria Drive, (r) on Galleria Drive, at 1st, 2nd, & 3rd traffic circle,t continue straight to remain on E. Galleria Dr, turn right onto Calico Ridge Drive, turn left on Pyrite Ave., turn Right at the first cross street onto Rhyolite Terrace, to Whistle Court, turn right, house is 2nd home on the right side of the road.
Rooms
Other Rooms Workshop
Interior
Interior Features Bedroom on Main Level, Ceiling Fan(s), Primary Downstairs, Window Treatments, Programmable Thermostat
Heating Central, Electric, Gas
Cooling Central Air, Electric, 2 Units
Flooring Luxury Vinyl Plank, Tile
Fireplaces Number 1
Fireplaces Type Gas, Glass Doors, Great Room
Furnishings Unfurnished
Fireplace Yes
Window Features Blinds,Double Pane Windows,Drapes
Appliance Built-In Gas Oven, Dryer, Dishwasher, Gas Cooktop, Disposal, Gas Water Heater, Microwave, Refrigerator, Water Heater, Water Purifier, Wine Refrigerator, Washer
Laundry Gas Dryer Hookup, Main Level
Exterior
Exterior Feature Barbecue, Courtyard, Patio, Private Yard, Sprinkler/Irrigation
Parking Features Attached, Exterior Access Door, Finished Garage, Garage, Garage Door Opener, Guest, Inside Entrance, Private, RV Potential, RV Gated, RV Access/Parking, Shelves, Storage, Workshop in Garage
Garage Spaces 3.0
Fence Brick, Back Yard, Stucco Wall, Wrought Iron
Pool In Ground, Private, Waterfall
Utilities Available Underground Utilities
View Y/N Yes
Water Access Desc Public
View City, Mountain(s), Strip View
Roof Type Tile
Porch Covered, Patio
Garage Yes
Private Pool Yes
Building
Lot Description Cul-De-Sac, Drip Irrigation/Bubblers, Desert Landscaping, Fruit Trees, Landscaped, Rocks, Synthetic Grass, Trees, < 1/4 Acre
Faces East
Story 1
Sewer Public Sewer
Water Public
Additional Building Workshop
Construction Status Resale
Schools
Elementary Schools Josh, Stevens, Josh, Stevens
Middle Schools Brown B. Mahlon
High Schools Basic Academy
Others
HOA Name Calico Ridge Mgmt
HOA Fee Include None
Senior Community No
Tax ID 160-33-615-007
Ownership Single Family Residential
Security Features Prewired
Acceptable Financing Cash, Conventional, FHA, VA Loan
Listing Terms Cash, Conventional, FHA, VA Loan
Virtual Tour https://https-www-spotlighthomephotos-com.aryeo.com/videos/019646e7-2298-70f1-92ff-f462d0fb3dae?v=456








