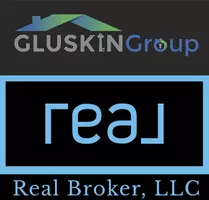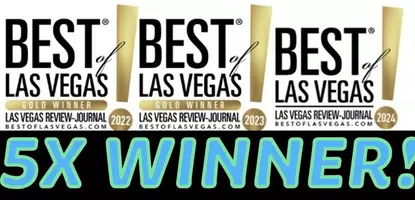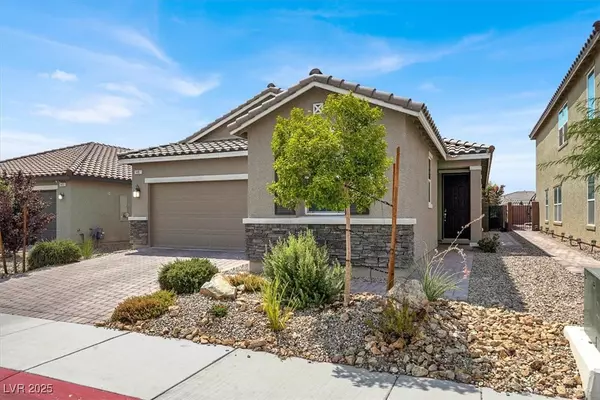1407 Majestic Pond AVE North Las Vegas, NV 89084
3 Beds
2 Baths
1,845 SqFt
UPDATED:
Key Details
Property Type Single Family Home
Sub Type Single Family Residence
Listing Status Active
Purchase Type For Sale
Square Footage 1,845 sqft
Price per Sqft $284
Subdivision Kb Village 3 At Tule Spgs
MLS Listing ID 2707460
Style One Story
Bedrooms 3
Full Baths 2
Construction Status Resale
HOA Fees $68/mo
HOA Y/N Yes
Year Built 2019
Annual Tax Amount $4,138
Lot Size 4,791 Sqft
Acres 0.11
Property Sub-Type Single Family Residence
Property Description
Location
State NV
County Clark
Zoning Single Family
Direction N215& Revere, South on Revere, West on Dorrell, Right on Gliding Eagle, Left on Deep Valley, Right on Piute Mesa, Left on Majestic Pond to property on left.
Interior
Interior Features Bedroom on Main Level, Ceiling Fan(s), Primary Downstairs, Window Treatments
Heating Central, Gas
Cooling Central Air, Electric
Flooring Carpet, Ceramic Tile, Tile
Furnishings Unfurnished
Fireplace No
Window Features Blinds
Appliance Dryer, Dishwasher, Disposal, Gas Range, Microwave, Refrigerator, Washer
Laundry Gas Dryer Hookup, Main Level, Laundry Room
Exterior
Exterior Feature Patio, Private Yard, Sprinkler/Irrigation
Parking Features Attached, Finished Garage, Garage, Garage Door Opener, Inside Entrance, Private
Garage Spaces 2.0
Fence Block, Back Yard
Pool In Ground, Private, Pool/Spa Combo
Utilities Available Cable Available
Amenities Available Gated, Park
Water Access Desc Public
Roof Type Tile
Porch Covered, Patio
Garage Yes
Private Pool Yes
Building
Lot Description Drip Irrigation/Bubblers, Desert Landscaping, Landscaped, < 1/4 Acre
Faces North
Story 1
Sewer Public Sewer
Water Public
Construction Status Resale
Schools
Elementary Schools Duncan, Ruby, Duncan, Ruby
Middle Schools Cram Brian & Teri
High Schools Legacy
Others
HOA Name CAMCO
HOA Fee Include Association Management
Senior Community No
Tax ID 124-16-811-073
Security Features Prewired
Acceptable Financing Cash, Conventional, FHA, VA Loan
Listing Terms Cash, Conventional, FHA, VA Loan
Virtual Tour https://www.propertypanorama.com/instaview/las/2707460







