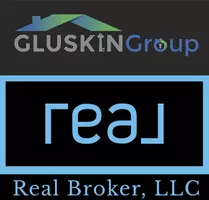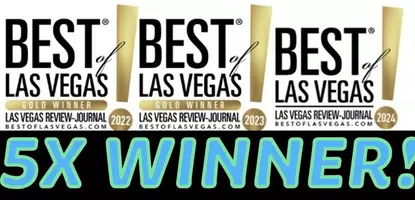1230 Indigo Bluff AVE North Las Vegas, NV 89084
5 Beds
3 Baths
2,462 SqFt
UPDATED:
Key Details
Property Type Single Family Home
Sub Type Single Family Residence
Listing Status Active
Purchase Type For Sale
Square Footage 2,462 sqft
Price per Sqft $203
Subdivision Kb Village 3 At Tule Spgs
MLS Listing ID 2709001
Style Two Story
Bedrooms 5
Full Baths 2
Half Baths 1
Construction Status Resale
HOA Fees $68/mo
HOA Y/N Yes
Year Built 2019
Annual Tax Amount $4,132
Lot Size 3,484 Sqft
Acres 0.08
Property Sub-Type Single Family Residence
Property Description
Location
State NV
County Clark
Zoning Single Family
Direction Exit from the 215 to Revere take first right and then next right into Tanglewood.
Interior
Interior Features Bedroom on Main Level, Window Treatments, Programmable Thermostat
Heating Central, Gas, High Efficiency
Cooling Central Air, Electric, ENERGY STAR Qualified Equipment, High Efficiency
Flooring Carpet, Luxury Vinyl Plank, Tile
Equipment Water Softener Loop
Furnishings Unfurnished
Fireplace No
Window Features Blinds,Double Pane Windows,Low-Emissivity Windows,Window Treatments
Appliance Built-In Gas Oven, ENERGY STAR Qualified Appliances, Gas Cooktop, Disposal
Laundry Gas Dryer Hookup, Laundry Room, Upper Level
Exterior
Exterior Feature Patio, Private Yard, Sprinkler/Irrigation
Parking Features Attached, Finished Garage, Garage, Garage Door Opener, Guest, Inside Entrance, Private
Garage Spaces 2.0
Fence Block, Back Yard
Pool Heated, In Ground, Private
Utilities Available Underground Utilities
Amenities Available Dog Park, Gated, Park
Water Access Desc Public
Roof Type Tile
Porch Patio
Garage Yes
Private Pool Yes
Building
Lot Description Drip Irrigation/Bubblers, Desert Landscaping, Landscaped, < 1/4 Acre
Faces North
Story 2
Builder Name KB Homes
Sewer Public Sewer
Water Public
Construction Status Resale
Schools
Elementary Schools Hayden, Don E., Duncan, Ruby
Middle Schools Cram Brian & Teri
High Schools Legacy
Others
HOA Name First Service
HOA Fee Include Association Management,Reserve Fund
Senior Community No
Tax ID 124-16-811-037
Security Features Prewired,Gated Community
Acceptable Financing Cash, Conventional, FHA, VA Loan
Listing Terms Cash, Conventional, FHA, VA Loan
Virtual Tour https://www.propertypanorama.com/instaview/las/2709001







