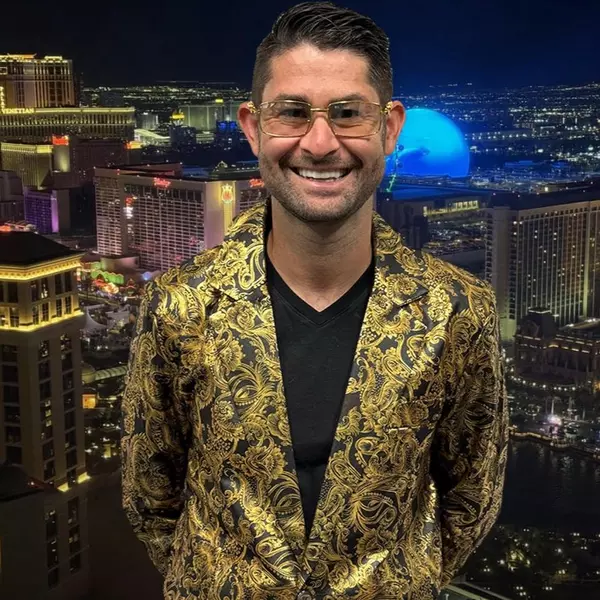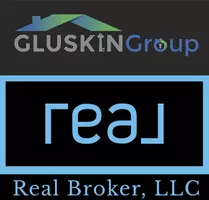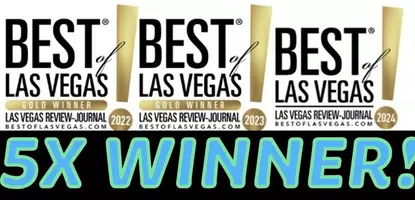
116 Barkset WAY Henderson, NV 89011
2 Beds
2 Baths
1,724 SqFt
Open House
Sat Nov 08, 11:00am - 2:00pm
UPDATED:
Key Details
Property Type Single Family Home
Sub Type Single Family Residence
Listing Status Active
Purchase Type For Sale
Square Footage 1,724 sqft
Price per Sqft $313
Subdivision The Falls Parcels Bb-1-1 & S-16A Phase 1
MLS Listing ID 2731742
Style One Story
Bedrooms 2
Full Baths 2
Construction Status Resale
HOA Fees $153/mo
HOA Y/N Yes
Year Built 2023
Annual Tax Amount $5,041
Lot Size 5,227 Sqft
Acres 0.12
Property Sub-Type Single Family Residence
Property Description
Location
State NV
County Clark
Zoning Single Family
Direction From I515 - East on Lake Mead Pkwy & turn left on Lake Las Vegas Pkwy. First right after waterfalls on Strada Cassano Dr & follow up the hill for 1 mile
Interior
Interior Features Bedroom on Main Level, Primary Downstairs
Heating Central, Gas
Cooling Central Air, Electric
Flooring Carpet, Ceramic Tile
Fireplaces Number 11
Fireplaces Type Electric, Great Room
Furnishings Unfurnished
Fireplace Yes
Window Features Double Pane Windows
Appliance Dryer, Dishwasher, Disposal, Gas Range, Gas Water Heater, Microwave, Refrigerator, Water Softener Owned, Tankless Water Heater, Water Purifier, Washer
Laundry Gas Dryer Hookup, Main Level, Laundry Room
Exterior
Exterior Feature Barbecue, Patio, Private Yard, Sprinkler/Irrigation
Parking Features Attached, Finished Garage, Garage, Garage Door Opener, Inside Entrance, Private, Shelves
Garage Spaces 2.0
Fence Block, Back Yard
Utilities Available Underground Utilities
Amenities Available Golf Course, Gated
View Y/N Yes
Water Access Desc Public
View Mountain(s)
Roof Type Tile
Street Surface Paved
Porch Covered, Patio
Garage Yes
Private Pool No
Building
Lot Description Drip Irrigation/Bubblers, Desert Landscaping, Landscaped, Rocks, < 1/4 Acre
Faces South
Story 1
Sewer Public Sewer
Water Public
Construction Status Resale
Schools
Elementary Schools Josh, Stevens, Josh, Stevens
Middle Schools Brown B. Mahlon
High Schools Basic Academy
Others
HOA Name Taylor Assoc. Mgmt.
HOA Fee Include Association Management
Senior Community No
Tax ID 160-26-612-041
Ownership Single Family Residential
Security Features Gated Community
Acceptable Financing Cash, Conventional, FHA, Owner Will Carry, VA Loan
Listing Terms Cash, Conventional, FHA, Owner Will Carry, VA Loan
Virtual Tour https://www.propertypanorama.com/instaview/las/2731742








