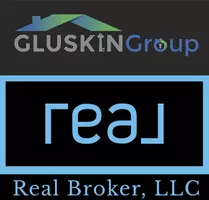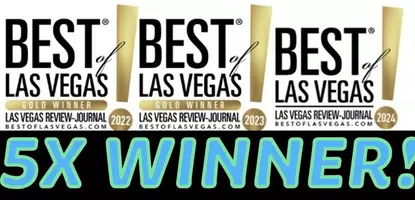
950 Seven Hills DR #1021 Henderson, NV 89052
2 Beds
2 Baths
921 SqFt
UPDATED:
Key Details
Property Type Condo
Sub Type Condominium
Listing Status Active
Purchase Type For Rent
Square Footage 921 sqft
Subdivision Horizons At Seven Hills Ranch
MLS Listing ID 2733287
Style Two Story
Bedrooms 2
Full Baths 2
HOA Y/N Yes
Year Built 2001
Lot Size 10,127 Sqft
Acres 0.2325
Property Sub-Type Condominium
Property Description
Schedule your showing today!
Location
State NV
County Clark
Community Pool
Zoning Multi-Family
Direction St. Rose Parkway and Seven Hills Drive, head south on Seven Hills to Left into Horizons at Seven Hills though gate. Use South gate to bldg 10
Interior
Interior Features Window Treatments
Heating Central, Gas
Cooling Central Air, Electric
Flooring Laminate, Tile
Fireplaces Number 1
Fireplaces Type Family Room, Gas
Furnishings Unfurnished
Fireplace Yes
Window Features Blinds
Appliance Dryer, Dishwasher, Disposal, Gas Range, Microwave, Refrigerator, Washer/Dryer, Washer/DryerAllInOne, Washer
Laundry Gas Dryer Hookup, Laundry Room
Exterior
Exterior Feature Balcony
Parking Features Assigned, Covered, Guest
Carport Spaces 1
Fence Front Yard, Partial
Pool Community
Community Features Pool
Utilities Available Cable Not Available
Amenities Available Clubhouse, Fitness Center, Gated, Pool
View Y/N No
View None
Roof Type Tile
Porch Balcony
Garage No
Private Pool No
Building
Faces East
Story 2
Sewer Public Sewer
Schools
Elementary Schools Wolff, Elise L., Wolff, Elise L.
Middle Schools Webb, Del E.
High Schools Coronado High
Others
Pets Allowed true
Senior Community No
Tax ID 177-35-610-105
Pets Allowed Yes
Virtual Tour https://www.propertypanorama.com/instaview/las/2733287








