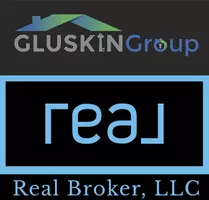$470,000
$450,000
4.4%For more information regarding the value of a property, please contact us for a free consultation.
5032 Rapid River CT Las Vegas, NV 89131
3 Beds
3 Baths
2,322 SqFt
Key Details
Sold Price $470,000
Property Type Single Family Home
Sub Type Single Family Residence
Listing Status Sold
Purchase Type For Sale
Square Footage 2,322 sqft
Price per Sqft $202
Subdivision Iron Mountain Ranch-Village 4
MLS Listing ID 2381371
Sold Date 05/20/22
Style Two Story
Bedrooms 3
Full Baths 2
Half Baths 1
Construction Status Excellent,Resale
HOA Fees $45/mo
HOA Y/N Yes
Year Built 2003
Annual Tax Amount $1,813
Lot Size 4,356 Sqft
Acres 0.1
Property Sub-Type Single Family Residence
Property Description
Beautiful 2 story home with fresh exterior paint located in a cul-de-sac, with an open floor plan in the wonderful Aliante neighborhood. This gem offers over 2300 sq ft, 3 bed, 3 bath, w/ a updated kitchen, updated powder room, den downstairs and large loft. The primary suite has an upgraded walk-in closet. All Stainless appliances are included. Minutes from Aliante Casino, Costco, Target and more! Nice Community Park is just down the street. This home won't last long!
Location
State NV
County Clark County
Zoning Single Family
Direction From 215 & N Decatur, N on Decatur to Grand Teton Dr, R. on Ponderosa Country St, R. on Justice Creek, to Rapid River Ct, Turn Left, 1 block to the home (on right).
Interior
Interior Features Ceiling Fan(s)
Heating Central, Gas
Cooling Central Air, Electric
Flooring Carpet, Tile
Furnishings Unfurnished
Fireplace No
Window Features Blinds,Insulated Windows
Appliance Dryer, Dishwasher, Gas Cooktop, Disposal, Microwave, Refrigerator, Washer
Laundry Gas Dryer Hookup, Upper Level
Exterior
Exterior Feature Patio
Parking Features Attached, Garage
Garage Spaces 2.0
Fence Block, Back Yard
Utilities Available Underground Utilities
Amenities Available Playground, Park
Water Access Desc Public
Roof Type Tile
Porch Patio
Garage Yes
Private Pool No
Building
Lot Description Desert Landscaping, Landscaped, < 1/4 Acre
Faces South
Story 2
Sewer Public Sewer
Water Public
Construction Status Excellent,Resale
Schools
Elementary Schools Ward Kitty Mc Donough, Ward Kitty Mc Donough
Middle Schools Saville Anthony
High Schools Shadow Ridge
Others
HOA Name Iron Mountain Ranch
HOA Fee Include None
Senior Community No
Tax ID 125-12-810-069
Acceptable Financing Cash, Conventional, FHA, VA Loan
Listing Terms Cash, Conventional, FHA, VA Loan
Financing Conventional
Read Less
Want to know what your home might be worth? Contact us for a FREE valuation!

Our team is ready to help you sell your home for the highest possible price ASAP

Copyright 2025 of the Las Vegas REALTORS®. All rights reserved.
Bought with Robert Gluskin Signature Real Estate Group







