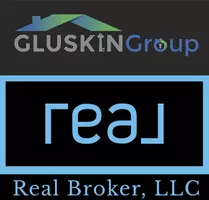$621,000
$604,888
2.7%For more information regarding the value of a property, please contact us for a free consultation.
7625 Golden Lantern CT Las Vegas, NV 89139
5 Beds
4 Baths
4,961 SqFt
Key Details
Sold Price $621,000
Property Type Single Family Home
Sub Type Single Family Residence
Listing Status Sold
Purchase Type For Sale
Square Footage 4,961 sqft
Price per Sqft $125
Subdivision Pinnacle Peaks-Torrey Pines Northwest
MLS Listing ID 2247081
Sold Date 12/31/20
Style Two Story
Bedrooms 5
Full Baths 2
Three Quarter Bath 2
Construction Status Good Condition,Resale
HOA Y/N Yes
Year Built 2003
Annual Tax Amount $4,571
Lot Size 0.480 Acres
Acres 0.48
Property Sub-Type Single Family Residence
Property Description
I'm sure you've heard of a “rare gem”, well this home is practically a tanzanite! 2-story close to shopping, restaurants, bars, parks, etc, 3 car garage with RV Parking corner lot on almost HALF AN ACRE and a plumbed oversized BASEMENT! 5 bedrooms upstairs, all with attached bathrooms! Primary/owner's suite comes with its own fireplace, retreat, and his/hers walk-in closets with built-in closet organizers! The other four bedrooms are all oversized with walk-in closets and went up the hill Jack and Jill-style. Two balconies, one off the primary/owner's suite, one off the Jr. Master. Downstairs office is an easy conversion to a 6th bedroom. Luxury kitchen comes with double ovens, granite countertops, and a sub-zero-like refrigerator! Backyard has a well-maintained pool/spa, putting green, and FirePit! Wet bar with wine rack downstairs, this is truly an entertainer's dream! Come while you can because this will not last long! WELCOME HOME!!
Location
State NV
County Clark County
Zoning Single Family
Direction FROM RAINBOW AND ROBINDALE, GO EAST ON ROBINDALE, NORTH ON SILVER STRAND, RIGHT ON VICEROY, RIGHT ON GOLDEN LANTERN TO PROPERTY ON RIGHT CORNER.
Interior
Interior Features Ceiling Fan(s), Window Treatments
Heating Central, Gas, Multiple Heating Units
Cooling Central Air, Electric, 2 Units
Flooring Carpet, Tile
Fireplaces Number 3
Fireplaces Type Bedroom, Family Room, Gas, Living Room
Furnishings Unfurnished
Fireplace Yes
Window Features Blinds,Window Treatments
Appliance Built-In Gas Oven, Double Oven, Dishwasher, Disposal, Gas Range, Microwave, Refrigerator
Laundry Cabinets, Gas Dryer Hookup, Main Level, Laundry Room, Sink
Exterior
Exterior Feature Balcony, Barbecue, Private Yard, Sprinkler/Irrigation
Parking Features Attached, Garage, Garage Door Opener, Inside Entrance, Storage, RV Access/Parking
Garage Spaces 3.0
Fence Block, Back Yard
Pool In Ground, Private, Pool/Spa Combo
Utilities Available Cable Available
Amenities Available Gated, Park
View Y/N Yes
Water Access Desc Public
View Mountain(s)
Roof Type Tile
Porch Balcony
Garage Yes
Private Pool Yes
Building
Lot Description 1/4 to 1 Acre Lot, Corner Lot, Cul-De-Sac, Drip Irrigation/Bubblers, Desert Landscaping, Landscaped
Faces East
Story 2
Sewer Public Sewer
Water Public
Construction Status Good Condition,Resale
Schools
Elementary Schools Alamo Tony, Alamo Tony
Middle Schools Canarelli Lawrence & Heidi
High Schools Sierra Vista High
Others
HOA Name Coronado Ranch
HOA Fee Include Association Management
Senior Community No
Tax ID 176-11-210-189
Security Features Gated Community
Acceptable Financing Cash, Conventional, FHA, VA Loan
Listing Terms Cash, Conventional, FHA, VA Loan
Financing Conventional
Read Less
Want to know what your home might be worth? Contact us for a FREE valuation!

Our team is ready to help you sell your home for the highest possible price ASAP

Copyright 2025 of the Las Vegas REALTORS®. All rights reserved.
Bought with Susan E Kordt Love Local Real Estate






