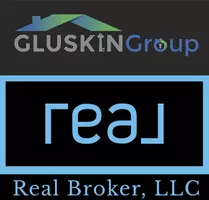$550,000
$564,888
2.6%For more information regarding the value of a property, please contact us for a free consultation.
3058 Archdale ST Las Vegas, NV 89135
5 Beds
4 Baths
3,320 SqFt
Key Details
Sold Price $550,000
Property Type Single Family Home
Sub Type Single Family Residence
Listing Status Sold
Purchase Type For Sale
Square Footage 3,320 sqft
Price per Sqft $165
Subdivision Glenbrook At Summerlin-Phase 1
MLS Listing ID 2259176
Sold Date 03/15/21
Style Two Story
Bedrooms 5
Full Baths 3
Half Baths 1
Construction Status Good Condition,Resale
HOA Y/N Yes
Year Built 2002
Annual Tax Amount $3,308
Lot Size 6,098 Sqft
Acres 0.14
Property Sub-Type Single Family Residence
Property Description
Hippity hoppity, check out this property! Location, location, location. Corner lot inside the Willows in Summerlin, extremely close to parks, schools, shopping, restaurants, and everything a girl could dream of. Over 3300 square feet, and much like McDonald's in the 90s, everything is supersized! Oversized bedrooms, loft, even the laundry room is huge! DUAL Master/Primary/Owner's Suites, one upstairs and one downstairs. Both with walk-in closets so big we're calling them jog-ins! 3-car garage AND rather than replace the flooring, seller is giving buyer the option to CHOOSE their flooring! What more could you want in a home? Hurry because this will not last long! WELCOME HOME!!
Location
State NV
County Clark County
Zoning Single Family
Direction FROM DESERT INN AND TOWN CENTER, N ON TOWN CENTER, R ON HAVENWOOD, HAVENWOOD BECOMES SPOTTED LEAF, L ON LINVILLE, IMMEDIATE R TO ARCHDALE. HOUSE WILL BE ON THE RIGHT
Interior
Interior Features Bedroom on Main Level, Ceiling Fan(s), Primary Downstairs, Window Treatments
Heating Central, Gas
Cooling Central Air, Electric
Flooring Carpet, Tile
Fireplaces Number 1
Fireplaces Type Family Room, Gas
Furnishings Unfurnished
Fireplace Yes
Window Features Blinds,Window Treatments
Appliance Built-In Gas Oven, Double Oven, Dryer, Dishwasher, Disposal, Microwave, Refrigerator, Washer
Laundry Cabinets, Gas Dryer Hookup, Main Level, Laundry Room, Sink
Exterior
Exterior Feature Barbecue, Handicap Accessible, Private Yard
Parking Features Attached, Garage, Inside Entrance
Garage Spaces 3.0
Fence Block, Back Yard
Utilities Available Cable Available
View Y/N Yes
Water Access Desc Public
View Mountain(s)
Roof Type Tile
Garage Yes
Private Pool No
Building
Lot Description Desert Landscaping, Landscaped, < 1/4 Acre
Faces West
Story 2
Sewer Public Sewer
Water Public
Construction Status Good Condition,Resale
Schools
Elementary Schools Goolsby Judy & John, Goolsby Judy & John
Middle Schools Fertitta Frank & Victoria
High Schools Palo Verde
Others
HOA Name Summerlin South
HOA Fee Include Association Management
Senior Community No
Tax ID 164-12-314-006
Acceptable Financing Cash, Conventional, FHA, VA Loan
Listing Terms Cash, Conventional, FHA, VA Loan
Financing Conventional
Read Less
Want to know what your home might be worth? Contact us for a FREE valuation!

Our team is ready to help you sell your home for the highest possible price ASAP

Copyright 2025 of the Las Vegas REALTORS®. All rights reserved.
Bought with Sharon Danqing Vertex Realty & Property Manag







