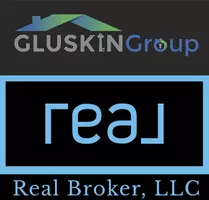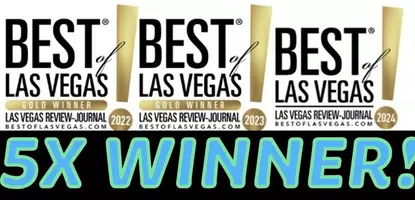$800,000
$769,990
3.9%For more information regarding the value of a property, please contact us for a free consultation.
8645 Via Napoleone CIR Las Vegas, NV 89143
4 Beds
4 Baths
3,638 SqFt
Key Details
Sold Price $800,000
Property Type Single Family Home
Sub Type Single Family Residence
Listing Status Sold
Purchase Type For Sale
Square Footage 3,638 sqft
Price per Sqft $219
Subdivision Tuscany Hills Estate
MLS Listing ID 2268840
Sold Date 03/05/21
Style One Story
Bedrooms 4
Full Baths 3
Half Baths 1
Construction Status Resale,Very Good Condition
HOA Y/N Yes
Year Built 2011
Annual Tax Amount $4,671
Lot Size 0.460 Acres
Acres 0.46
Property Sub-Type Single Family Residence
Property Description
UPGRADES GALORE! Newly installed STACK STONE WALL & modern gas fireplace in the family room. High-end HICKORY HARDWOOD FLOORS, cellular shades, 10 FT CEILING throughout, 6 inched baseboards, modern glass french entry door, 2 covered patios, a courtyard. A dream kitchen w/ QUARTZ cntertops, a WATERFALL ISLAND ( both will be installed next week), a modern backsplash, POT FILLER, 5 burner gas cooktop, double electric oven, a huge walk-in pantry and a COFFEE BAR! It has 4 huge bdrms! 2 bdrms are adjoined by a bthrm. It has DUAL PRIMARY BDRM! 1 is like an in-law's suite w/ its private entry way, covered patio, a new carpet & a newly renovated bthrm w/ a FREESTANDING TUB & modern finishes. The other one is huge w/ an en-suite bthrm w/ a vanity area, the rm has a door that leads to the backyard that's an OASIS! with its sparkling pool w/ a ramp, a firepit next to the spa, covered patio, park like area. Built by D.R. Horton, this beauty sits on a 9 home gated community w/ RV prkng.
Location
State NV
County Clark County
Zoning Single Family
Direction From US 95 & Durango, head north on Durango. Turn left on Maggie, then left on Via Napoleone.
Interior
Interior Features Ceiling Fan(s), Primary Downstairs
Heating Central, Gas, Multiple Heating Units
Cooling Central Air, Electric, 2 Units
Flooring Hardwood
Fireplaces Number 1
Fireplaces Type Family Room, Gas
Furnishings Unfurnished
Fireplace Yes
Window Features Double Pane Windows,Drapes
Appliance Built-In Electric Oven, Convection Oven, Double Oven, Dryer, Disposal, Refrigerator, Water Softener Owned, Washer
Laundry Gas Dryer Hookup, Main Level
Exterior
Exterior Feature Patio, RV Hookup
Parking Features Attached, Garage, Inside Entrance, RV Access/Parking
Garage Spaces 3.0
Fence Block, Back Yard
Pool Heated, In Ground, Private
Utilities Available Cable Available, Underground Utilities
Amenities Available Gated
View Y/N Yes
Water Access Desc Public
View Mountain(s)
Roof Type Tile
Porch Covered, Patio
Garage Yes
Private Pool Yes
Building
Lot Description 1/4 to 1 Acre Lot, Desert Landscaping, Sprinklers In Rear, Sprinklers In Front, Landscaped
Faces North
Story 1
Builder Name DR Horton
Sewer Public Sewer
Water Public
Construction Status Resale,Very Good Condition
Schools
Elementary Schools O' Roarke Thomas, O' Roarke Thomas
Middle Schools Cadwallader Ralph
High Schools Arbor View
Others
HOA Name Tuscany Hills
HOA Fee Include Association Management,Maintenance Grounds
Senior Community No
Tax ID 125-08-510-005
Security Features Gated Community
Acceptable Financing Cash, Conventional, FHA, VA Loan
Listing Terms Cash, Conventional, FHA, VA Loan
Financing VA
Read Less
Want to know what your home might be worth? Contact us for a FREE valuation!

Our team is ready to help you sell your home for the highest possible price ASAP

Copyright 2025 of the Las Vegas REALTORS®. All rights reserved.
Bought with Robert Gluskin Signature Real Estate Group






