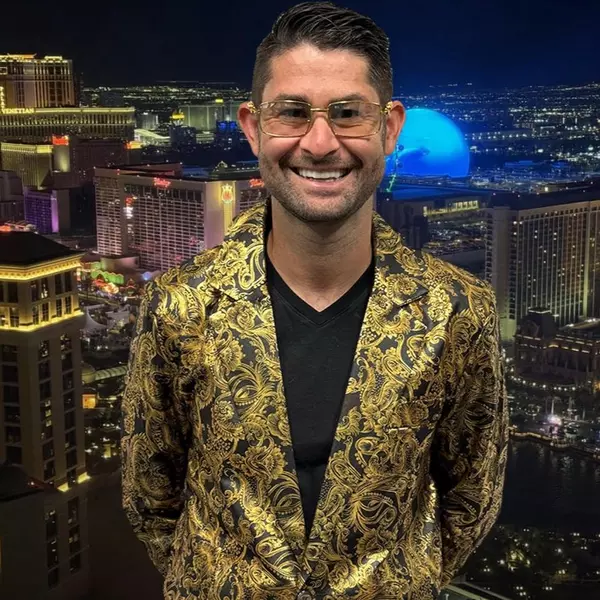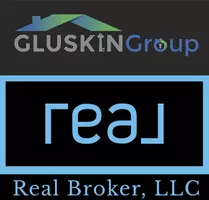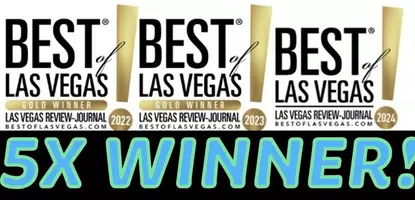$504,000
$509,888
1.2%For more information regarding the value of a property, please contact us for a free consultation.
1089 Via Della Curia Henderson, NV 89011
3 Beds
2 Baths
1,834 SqFt
Key Details
Sold Price $504,000
Property Type Single Family Home
Sub Type Single Family Residence
Listing Status Sold
Purchase Type For Sale
Square Footage 1,834 sqft
Price per Sqft $274
Subdivision Tuscany Parcel 6A Amd
MLS Listing ID 2319117
Sold Date 11/12/21
Style One Story
Bedrooms 3
Full Baths 2
Construction Status Good Condition,Resale
HOA Fees $185/mo
HOA Y/N Yes
Year Built 2016
Annual Tax Amount $3,192
Lot Size 5,227 Sqft
Acres 0.12
Property Sub-Type Single Family Residence
Property Description
Gorgeous one-story in beautiful, luxurious, guard-gated Tuscany
ON the golf course! Brand new carpet, paint, and luxury vinyl throughout! Kitchen has stainless steel appliances,
an oversized pantry, and granite countertops with an island so big it rivals Kokomo! Three bedrooms
(currently a den but seller is willing to make it a bedroom), and two full bathrooms in a floor plan more
open than Wal-Mart on Black Friday! And I haven't even talked about the HOA, not only guard-gated, in a
golf course community, but a 35,000 square foot rec center will make you cancel your gym membership!
Featuring indoor/outdoor basketball courts, indoor/outdoor pools/spas, full gym, racquetball, tennis
courts, playgrounds, cabanas (not necessarily in that order), pretty much anything you can think of short
of access to the private jet (there is no private jet). Hurry because this home will not last long! WELCOME HOME!!!
Location
State NV
County Clark County
Community Pool
Zoning Single Family
Direction 215 EAST, NORTH ON CADENCE CREST INTO TUSCANY GUARD GATE
Interior
Interior Features Bedroom on Main Level, Ceiling Fan(s), Primary Downstairs, Window Treatments
Heating Central, Gas
Cooling Central Air, Electric
Flooring Carpet, Linoleum, Tile, Vinyl
Furnishings Unfurnished
Fireplace No
Window Features Blinds,Window Treatments
Appliance Dryer, Dishwasher, Disposal, Gas Range, Microwave, Refrigerator, Water Softener Owned, Washer
Laundry Cabinets, Gas Dryer Hookup, Main Level, Laundry Room, Sink
Exterior
Exterior Feature Patio, Private Yard, Sprinkler/Irrigation
Parking Features Attached, Garage, Inside Entrance
Garage Spaces 2.0
Fence Block, Back Yard, Wrought Iron
Pool Association, Community
Community Features Pool
Utilities Available Cable Available
Amenities Available Clubhouse, Dog Park, Fitness Center, Golf Course, Gated, Indoor Pool, Playground, Park, Pool, Racquetball, Recreation Room, Guard, Spa/Hot Tub, Security, Tennis Court(s)
View Y/N Yes
Water Access Desc Public
View Golf Course, Mountain(s)
Roof Type Tile
Porch Covered, Patio
Garage Yes
Private Pool No
Building
Lot Description Drip Irrigation/Bubblers, Desert Landscaping, Landscaped, < 1/4 Acre
Faces East
Story 1
Sewer Public Sewer
Water Public
Construction Status Good Condition,Resale
Schools
Elementary Schools Stevens Josh, Josh Stevens
Middle Schools Brown B. Mahlon
High Schools Basic Academy
Others
HOA Name Tuscany
HOA Fee Include Association Management,Recreation Facilities,Security
Senior Community No
Tax ID 160-32-115-011
Security Features Gated Community
Acceptable Financing Cash, Conventional, FHA, VA Loan
Listing Terms Cash, Conventional, FHA, VA Loan
Financing Conventional
Read Less
Want to know what your home might be worth? Contact us for a FREE valuation!

Our team is ready to help you sell your home for the highest possible price ASAP

Copyright 2025 of the Las Vegas REALTORS®. All rights reserved.
Bought with Cherra Bergman Keller Williams VIP







