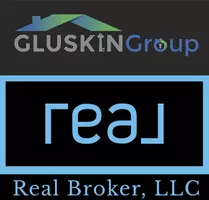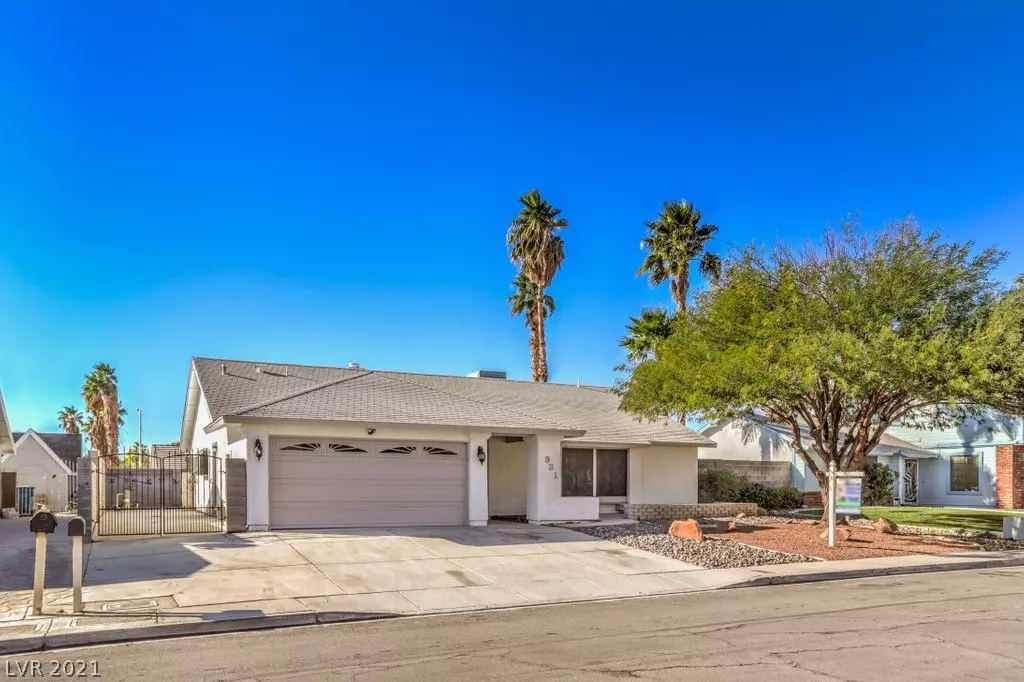$380,000
$374,888
1.4%For more information regarding the value of a property, please contact us for a free consultation.
931 Looking Glass LN Las Vegas, NV 89110
3 Beds
2 Baths
1,576 SqFt
Key Details
Sold Price $380,000
Property Type Single Family Home
Sub Type Single Family Residence
Listing Status Sold
Purchase Type For Sale
Square Footage 1,576 sqft
Price per Sqft $241
MLS Listing ID 2351752
Sold Date 01/14/22
Style One Story
Bedrooms 3
Full Baths 2
Construction Status Excellent,Resale
HOA Y/N No
Year Built 1985
Annual Tax Amount $1,138
Lot Size 6,969 Sqft
Acres 0.16
Property Sub-Type Single Family Residence
Property Description
Better than brand new, this home is remodeled more than a Kardashian! Three bedrooms and two full bathrooms, with brand new throughout! Brand new flooring (ZERO carpet), brand new countertops, brand new lighting fixtures, you name it! What's NOT brand new is the gorgeous, well taken care of pebble-Tec pool, already fully fenced for your wee ones or non-swimmers, in the 6969 foot lot backyard! Can it get any better? I'm glad you asked because it absolutely can! Not only is this home NOT a flip, but there is no HOA! Wait! There's more! (Remember those infomercials?) RV Parking off to the side AND a 2-car garage! This home will not last long in this market so call while you can! (Gotta stick with the infomercial theme). WELCOME HOME!!
Location
State NV
County Clark County
Zoning Single Family
Direction From Nellie, East oh Bonanza, North on Magic Forest, East on Mirror Lake, Left on Looking Glass. Is anyone not using GPS anymore?
Rooms
Other Rooms Shed(s)
Interior
Interior Features Bedroom on Main Level, Ceiling Fan(s), Primary Downstairs, Window Treatments
Heating Central, Gas
Cooling Central Air, Electric
Flooring Laminate
Fireplaces Number 1
Fireplaces Type Family Room, Gas, Multi-Sided
Furnishings Unfurnished
Fireplace Yes
Window Features Window Treatments
Appliance Dryer, Dishwasher, Disposal, Gas Range, Microwave, Washer
Laundry Gas Dryer Hookup, Main Level, Laundry Room
Exterior
Exterior Feature Dog Run, Patio, Private Yard, Shed
Parking Features Attached, Garage, Inside Entrance, RV Potential, RV Gated, RV Paved, Shelves
Garage Spaces 2.0
Fence Block, Back Yard
Pool In Ground, Private
Utilities Available Cable Available
Amenities Available None
View Y/N Yes
Water Access Desc Public
View Mountain(s)
Roof Type Composition,Shingle
Porch Covered, Patio
Garage Yes
Private Pool Yes
Building
Lot Description Desert Landscaping, Landscaped, < 1/4 Acre
Faces East
Story 1
Sewer Public Sewer
Water Public
Additional Building Shed(s)
Construction Status Excellent,Resale
Schools
Elementary Schools Brookman Eileen, Brookman Eileen
Middle Schools Bailey Dr William(Bob)H
High Schools Eldorado
Others
Senior Community No
Tax ID 140-27-412-019
Acceptable Financing Cash, Conventional, FHA, VA Loan
Listing Terms Cash, Conventional, FHA, VA Loan
Financing Conventional
Read Less
Want to know what your home might be worth? Contact us for a FREE valuation!

Our team is ready to help you sell your home for the highest possible price ASAP

Copyright 2025 of the Las Vegas REALTORS®. All rights reserved.
Bought with Sean Farney Coldwell Banker Premier







