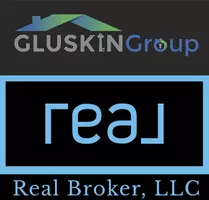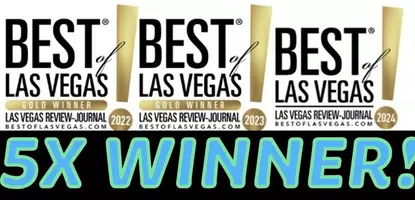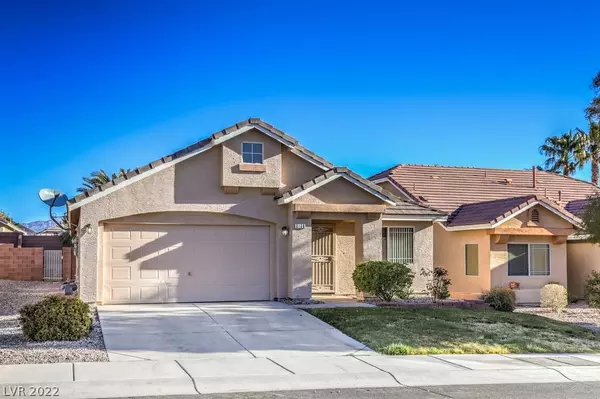$445,000
$425,000
4.7%For more information regarding the value of a property, please contact us for a free consultation.
8136 Shady Glen AVE Las Vegas, NV 89131
3 Beds
2 Baths
1,619 SqFt
Key Details
Sold Price $445,000
Property Type Single Family Home
Sub Type Single Family Residence
Listing Status Sold
Purchase Type For Sale
Square Footage 1,619 sqft
Price per Sqft $274
Subdivision Elkhorn Springs-Parcel 2
MLS Listing ID 2379538
Sold Date 04/28/22
Style One Story
Bedrooms 3
Full Baths 2
Construction Status Good Condition,Resale
HOA Fees $27/qua
HOA Y/N Yes
Year Built 1998
Annual Tax Amount $1,416
Lot Size 4,791 Sqft
Acres 0.11
Property Sub-Type Single Family Residence
Property Description
GREAT SINGLE STORY IN CENTENNIAL HILLS!! Fantastic location by Centennial Shopping area, Centennial Hospital, YMCA, Close and easy access to 215 & 95, Nellis AFB and Creech & Great Schools! Recently refreshed with new paint, this 3 BR, 2 BA boasts vaulted ceilings for a great open floorplan allowing in lots of light. Formal living room and Dining with separate Family Room that includes a beautiful stone faced fireplace for cozy nights! Kitchen has Granite Countertops, tile floors, Nook with banquette seating. Includes Washer, Dryer & Fridge. 2 Car Garage. Beautiful Backyard is your personal oasis to come home to! Hurry and get your dream home!! **Solar will be paid off by seller**
Location
State NV
County Clark County
Zoning Single Family
Direction From 95 N. Exit 91B for Buffalo Drive. N onto Sky Pointe. N onto Cimarron. W onto Sunny Springs. N onto Tumbling. L onto Shady Glen, House on R.
Interior
Interior Features Bedroom on Main Level, Ceiling Fan(s), Primary Downstairs
Heating Central, Gas
Cooling Central Air, Electric
Flooring Carpet, Ceramic Tile
Fireplaces Number 1
Fireplaces Type Family Room, Gas
Furnishings Unfurnished
Fireplace Yes
Window Features Blinds,Double Pane Windows
Appliance Dryer, Disposal, Gas Range, Microwave, Refrigerator, Washer
Laundry Gas Dryer Hookup, Main Level
Exterior
Exterior Feature Patio, Private Yard, Sprinkler/Irrigation
Parking Features Attached, Garage, Garage Door Opener, Inside Entrance
Garage Spaces 2.0
Fence Block, Back Yard
Utilities Available Underground Utilities
Water Access Desc Public
Roof Type Tile
Porch Patio
Garage Yes
Private Pool No
Building
Lot Description Drip Irrigation/Bubblers, Desert Landscaping, Landscaped, < 1/4 Acre
Faces South
Story 1
Sewer Public Sewer
Water Public
Construction Status Good Condition,Resale
Schools
Elementary Schools Rhodes Betsy, Rhodes Betsy
Middle Schools Cadwallader Ralph
High Schools Arbor View
Others
HOA Name Elkhorn Springs
HOA Fee Include Association Management
Senior Community No
Tax ID 125-16-317-032
Ownership Single Family Residential
Acceptable Financing Cash, Conventional, VA Loan
Listing Terms Cash, Conventional, VA Loan
Financing Conventional
Read Less
Want to know what your home might be worth? Contact us for a FREE valuation!

Our team is ready to help you sell your home for the highest possible price ASAP

Copyright 2025 of the Las Vegas REALTORS®. All rights reserved.
Bought with Robert Gluskin Signature Real Estate Group







