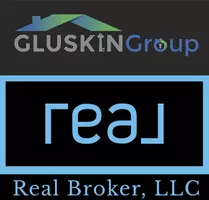$553,000
$569,888
3.0%For more information regarding the value of a property, please contact us for a free consultation.
4539 Carriage LN Las Vegas, NV 89119
5 Beds
3 Baths
2,276 SqFt
Key Details
Sold Price $553,000
Property Type Single Family Home
Sub Type Single Family Residence
Listing Status Sold
Purchase Type For Sale
Square Footage 2,276 sqft
Price per Sqft $242
Subdivision Royal Crest Rancheros
MLS Listing ID 2436780
Sold Date 11/25/22
Style One Story
Bedrooms 5
Full Baths 2
Three Quarter Bath 1
Construction Status Poor Condition,Resale
HOA Y/N No
Year Built 1965
Annual Tax Amount $1,823
Lot Size 0.570 Acres
Acres 0.57
Property Sub-Type Single Family Residence
Property Description
Welcome to the Garden of Eden: Las Vegas Version. This single-story home with a 2-car garage AND circular driveway sits on over HALF AN ACRE! The private pool ensures you're having a blast in this unnecessarily hot weather. And so many fruit trees you could grow a whole Farmers Market! Asaparagus bed, Pomegranate trees, fig trees, apricot trees, apple trees, lemon trees, peach trees, grapevine, and yams, all hooked up to a smart irrigation system to ensure they're being watered properly to grow big and strong! Other features include two water heaters (one electric one gas), an oversized laundry room, water softener, fireplace that doubles as gas or wood-burning, two sheds with power hooked up (could be converted into a casita if you wanted), and a built-in BBQ! That old saying “they don't make them like they used to” has never rung truer! WELCOME HOME!!
Location
State NV
County Clark
Zoning Single Family
Direction From Eastern head west on Harmon (which is just south of Flamingo & just north of Tropicana) to Carriage Lane, home is on the left.
Rooms
Other Rooms Shed(s), Workshop
Interior
Interior Features Bedroom on Main Level, Ceiling Fan(s), Primary Downstairs, Window Treatments, Additional Living Quarters
Heating Central, Gas
Cooling Central Air, Electric
Flooring Carpet, Hardwood, Tile
Fireplaces Number 1
Fireplaces Type Family Room, Gas, Wood Burning
Furnishings Unfurnished
Fireplace Yes
Window Features Plantation Shutters
Appliance Convection Oven, Dishwasher, Electric Cooktop, Disposal, Microwave, Refrigerator
Laundry Electric Dryer Hookup, Main Level, Laundry Room
Exterior
Exterior Feature Built-in Barbecue, Barbecue, Circular Driveway, Porch, Patio, Private Yard, Shed, Sprinkler/Irrigation
Parking Features Attached, Garage, Garage Door Opener, Inside Entrance, RV Potential, RV Access/Parking
Garage Spaces 2.0
Fence Block, Back Yard
Pool In Ground, Private
Utilities Available Cable Available
Amenities Available None
Water Access Desc Public
Roof Type Tile
Porch Covered, Patio, Porch
Garage Yes
Private Pool Yes
Building
Lot Description 1/4 to 1 Acre Lot, Back Yard, Cul-De-Sac, Drip Irrigation/Bubblers, Desert Landscaping, Fruit Trees, Garden, Landscaped
Faces East
Story 1
Sewer Public Sewer
Water Public
Additional Building Shed(s), Workshop
Construction Status Poor Condition,Resale
Schools
Elementary Schools Rowe Lewis, Rowe Lewis
Middle Schools Orr William E.
High Schools Del Sol Hs
Others
Senior Community No
Tax ID 162-23-711-090
Security Features Security System Owned
Acceptable Financing Cash, Conventional, FHA, VA Loan
Listing Terms Cash, Conventional, FHA, VA Loan
Financing Conventional
Read Less
Want to know what your home might be worth? Contact us for a FREE valuation!

Our team is ready to help you sell your home for the highest possible price ASAP

Copyright 2025 of the Las Vegas REALTORS®. All rights reserved.
Bought with Jose Inchauriga Elite Realty






