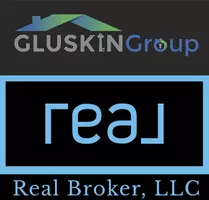$437,000
$439,888
0.7%For more information regarding the value of a property, please contact us for a free consultation.
533 Oakwood CT Henderson, NV 89002
4 Beds
3 Baths
2,305 SqFt
Key Details
Sold Price $437,000
Property Type Single Family Home
Sub Type Single Family Residence
Listing Status Sold
Purchase Type For Sale
Square Footage 2,305 sqft
Price per Sqft $189
Subdivision Highland Hills
MLS Listing ID 2473490
Sold Date 05/24/23
Style Two Story
Bedrooms 4
Full Baths 2
Half Baths 1
Construction Status Resale,Very Good Condition
HOA Y/N No
Year Built 1977
Annual Tax Amount $1,473
Lot Size 8,276 Sqft
Acres 0.19
Property Sub-Type Single Family Residence
Property Description
Gorgeous, recently upgraded with 4 bedrooms, and a den downstairs bigger than (hyperbole alert) some countries with NO HOA! Den could easily be converted into a 5th bedroom downstairs, or leave it as-is for 2nd (or third) living room! Granite countertops, new appliances, as well as dual balconies for gorgeous views of the city, Strip, and mountains! 2-car garage plus potential RV Parking, plenty of space for all your vehicles! Welcome home!!
Location
State NV
County Clark
Zoning Single Family
Direction Go S on US-95; Exit Horizon and go E; S on Mosswood; W on Oakwood; property will be on the right side
Interior
Interior Features Ceiling Fan(s), Window Treatments
Heating Central, Gas
Cooling Central Air, Electric
Flooring Carpet
Fireplaces Number 1
Fireplaces Type Family Room, Gas
Furnishings Unfurnished
Fireplace Yes
Window Features Blinds,Double Pane Windows,Window Treatments
Appliance Dryer, Dishwasher, Disposal, Gas Range, Microwave, Refrigerator, Washer
Laundry Gas Dryer Hookup, Main Level, Laundry Room
Exterior
Exterior Feature Balcony, Private Yard
Parking Features Attached, Garage, Inside Entrance, RV Potential, RV Access/Parking
Garage Spaces 2.0
Fence Back Yard, Chain Link
Utilities Available Cable Available
Amenities Available None
View Y/N Yes
Water Access Desc Public
View City, Mountain(s), Strip View
Roof Type Tile
Porch Balcony
Garage Yes
Private Pool No
Building
Lot Description Desert Landscaping, Landscaped, Rocks, < 1/4 Acre
Faces South
Story 2
Sewer Public Sewer
Water Public
Construction Status Resale,Very Good Condition
Schools
Elementary Schools Galloway, Fay, Galloway, Fay
Middle Schools Mannion Jack & Terry
High Schools Foothill
Others
Senior Community No
Tax ID 179-29-113-001
Acceptable Financing Cash, Conventional, FHA, VA Loan
Listing Terms Cash, Conventional, FHA, VA Loan
Financing VA
Read Less
Want to know what your home might be worth? Contact us for a FREE valuation!

Our team is ready to help you sell your home for the highest possible price ASAP

Copyright 2025 of the Las Vegas REALTORS®. All rights reserved.
Bought with Amy M Lubitz Simply Vegas






