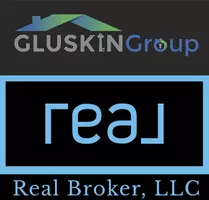$455,000
$459,888
1.1%For more information regarding the value of a property, please contact us for a free consultation.
1216 Swanbrooke DR Las Vegas, NV 89144
3 Beds
3 Baths
1,800 SqFt
Key Details
Sold Price $455,000
Property Type Single Family Home
Sub Type Single Family Residence
Listing Status Sold
Purchase Type For Sale
Square Footage 1,800 sqft
Price per Sqft $252
Subdivision Brookfield Parcel U
MLS Listing ID 2486769
Sold Date 08/29/23
Style Two Story
Bedrooms 3
Full Baths 2
Half Baths 1
Construction Status Average Condition,Resale
HOA Fees $55/mo
HOA Y/N Yes
Year Built 2000
Annual Tax Amount $2,417
Lot Size 4,356 Sqft
Acres 0.1
Property Sub-Type Single Family Residence
Property Description
Welcome to a truly remarkable home nestled in the heart of Summerlin! This immaculate abode boasts 3 bedrooms, 3 bathrooms, and 1,800 square feet of living space. With breathtaking views of the mountains and the iconic Las Vegas Strip while still being convenient to the freeway and community parks, this property is sure to impress even the most discerning of buyers.
The spacious living room features soaring ceilings and large windows that flood the space with natural light. The gourmet kitchen is a chef's dream, with a large island and plenty of counter space for meal prep.
Located in the highly sought-after and prestigious Summerlin community, this home is just minutes from world-class shopping, dining, and entertainment. Enjoy a stroll through nearby parks like The Trails Park or The Willows Park, or take in a round of golf at one of the many prestigious golf courses in the area.
Don't miss the opportunity to make this incredible property yours!
WELCOME HOME!!!
Location
State NV
County Clark
Zoning Single Family
Direction From 215 and Far Hills, E on Far Hills to Sageberry, N on Sageberry to Vivid, W on Vivid to Anime, S on Anime to Cerise Rose, W to Swanbrooke, N to home in the right
Interior
Interior Features Ceiling Fan(s), Window Treatments
Heating Central, Gas
Cooling Central Air, Electric
Flooring Carpet, Tile
Fireplaces Type Gas
Furnishings Unfurnished
Fireplace No
Window Features Blinds,Double Pane Windows,Window Treatments
Appliance Dryer, Dishwasher, Disposal, Gas Range, Microwave, Refrigerator, Washer
Laundry Gas Dryer Hookup, Main Level, Laundry Room
Exterior
Exterior Feature Handicap Accessible, Patio, Private Yard, Sprinkler/Irrigation
Parking Features Attached, Garage, Garage Door Opener, Inside Entrance
Garage Spaces 2.0
Fence Block, Back Yard
Utilities Available Cable Available
Amenities Available Dog Park, Jogging Path, Park
View Y/N Yes
Water Access Desc Public
View City, Mountain(s), Strip View
Roof Type Tile
Porch Covered, Patio
Garage Yes
Private Pool No
Building
Lot Description Back Yard, Drip Irrigation/Bubblers, Desert Landscaping, Sprinklers In Rear, Landscaped, Sprinklers On Side, < 1/4 Acre
Faces West
Story 2
Sewer Public Sewer
Water Public
Construction Status Average Condition,Resale
Schools
Elementary Schools Staton, Ethel W., Staton, Ethel W.
Middle Schools Rogich Sig
High Schools Palo Verde
Others
HOA Name Summerlin North
HOA Fee Include Association Management,Maintenance Grounds
Senior Community No
Tax ID 137-26-513-157
Acceptable Financing Cash, Conventional, FHA, VA Loan
Listing Terms Cash, Conventional, FHA, VA Loan
Financing FHA
Read Less
Want to know what your home might be worth? Contact us for a FREE valuation!

Our team is ready to help you sell your home for the highest possible price ASAP

Copyright 2025 of the Las Vegas REALTORS®. All rights reserved.
Bought with Angela K Tina Urban Nest Realty







