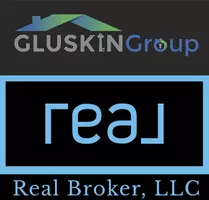$538,350
$549,888
2.1%For more information regarding the value of a property, please contact us for a free consultation.
8905 Scenic Harbor DR Las Vegas, NV 89117
4 Beds
3 Baths
2,716 SqFt
Key Details
Sold Price $538,350
Property Type Single Family Home
Sub Type Single Family Residence
Listing Status Sold
Purchase Type For Sale
Square Footage 2,716 sqft
Price per Sqft $198
Subdivision Bluffs
MLS Listing ID 2522794
Sold Date 11/23/23
Style Two Story
Bedrooms 4
Full Baths 2
Half Baths 1
Construction Status Average Condition,Resale
HOA Fees $216
HOA Y/N Yes
Year Built 1986
Annual Tax Amount $2,475
Lot Size 6,969 Sqft
Acres 0.16
Property Sub-Type Single Family Residence
Property Description
Discover your dream home in the highly sought after community, “The Lakes”! This stunning 2-story residence boasts a grand entrance, spiral staircase, 4 spacious bedrooms, 3-car garage, and two cozy fireplaces with your private wet-bar in the family room. Enjoy privacy and relaxation in the expansive backyard with a private spa and covered patio. The primary bathroom has been beautifully remodeled, and the primary bedroom features a balcony and two walk-in closets, offering the ultimate retreat. With over 2700 sq ft, this is your perfect family oasis. Don't miss out on this gem! WELCOME HOME!!
Location
State NV
County Clark
Zoning Single Family
Direction 215 to Flamingo, E on Lake South, North on Jade cove, East on Rocky Shore, North on Harborside, East on Scenic Harbor, Arrived.
Interior
Interior Features Ceiling Fan(s), Window Treatments
Heating Central, Gas
Cooling Central Air, Electric
Flooring Carpet, Tile
Fireplaces Number 2
Fireplaces Type Family Room, Gas, Living Room, Wood Burning
Furnishings Unfurnished
Fireplace Yes
Window Features Blinds,Double Pane Windows,Window Treatments
Appliance Dryer, Dishwasher, Disposal, Gas Range, Microwave, Refrigerator, Washer
Laundry Gas Dryer Hookup, Main Level, Laundry Room
Exterior
Exterior Feature Balcony, Barbecue, Handicap Accessible, Private Yard
Parking Features Attached, Garage, Garage Door Opener
Garage Spaces 3.0
Fence Block, Back Yard
Utilities Available Cable Available
Amenities Available Jogging Path
View Y/N Yes
Water Access Desc Public
View Mountain(s)
Roof Type Tile
Porch Balcony
Garage Yes
Private Pool No
Building
Lot Description Back Yard, Front Yard, Sprinklers In Rear, Sprinklers In Front, < 1/4 Acre
Faces North
Story 2
Sewer Public Sewer
Water Public
Construction Status Average Condition,Resale
Schools
Elementary Schools Christensen, Mj, Christensen, Mj
Middle Schools Lawrence
High Schools Spring Valley Hs
Others
HOA Name The Lakes
HOA Fee Include Association Management
Senior Community No
Tax ID 163-08-315-053
Acceptable Financing Cash, Conventional, FHA, VA Loan
Listing Terms Cash, Conventional, FHA, VA Loan
Financing FHA
Read Less
Want to know what your home might be worth? Contact us for a FREE valuation!

Our team is ready to help you sell your home for the highest possible price ASAP

Copyright 2025 of the Las Vegas REALTORS®. All rights reserved.
Bought with Arik Raiter First United Management Group







