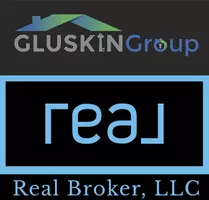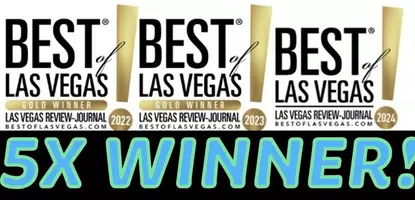$342,000
$350,000
2.3%For more information regarding the value of a property, please contact us for a free consultation.
1106 Luna Eclipse LN #3 Henderson, NV 89002
2 Beds
3 Baths
1,433 SqFt
Key Details
Sold Price $342,000
Property Type Townhouse
Sub Type Townhouse
Listing Status Sold
Purchase Type For Sale
Square Footage 1,433 sqft
Price per Sqft $238
Subdivision Paradise Ranch
MLS Listing ID 2703711
Sold Date 11/06/25
Style Two Story
Bedrooms 2
Full Baths 2
Half Baths 1
Construction Status Resale,Very Good Condition
HOA Fees $220/mo
HOA Y/N Yes
Year Built 2007
Annual Tax Amount $1,200
Lot Size 1,306 Sqft
Acres 0.03
Property Sub-Type Townhouse
Property Description
Beautifully maintained townhouse featuring 2 bedrooms, 2.5 bathrooms, and a spacious loft. Interior has been freshly painted with brand-new carpet throughout. This desirable floor plan includes a private yard, attached 2-car garage with direct access, and no shared driveway for added privacy. Open-concept living area offers great natural light and flexible use of space. All appliances are included. Conveniently located near shopping, dining, and freeway access.
Location
State NV
County Clark
Community Pool
Zoning Single Family
Direction From 95 and wagon wheel; Right on Wagon Wheel, Left on Conestoga Way, Left on Dawson, Left on Foothills, Right on Moonwalk, Left on Tuscan Sky, Right on Luna Eclipse home will be on the left.
Interior
Interior Features Ceiling Fan(s), Window Treatments
Heating Central, Gas
Cooling Central Air, Electric
Flooring Carpet, Tile
Furnishings Unfurnished
Fireplace No
Window Features Blinds
Appliance Dryer, Gas Range, Refrigerator, Washer
Laundry Gas Dryer Hookup, Laundry Room, Upper Level
Exterior
Exterior Feature Patio, Private Yard, Sprinkler/Irrigation
Parking Features Attached, Garage, Garage Door Opener, Inside Entrance, Private
Garage Spaces 2.0
Fence Back Yard, Vinyl
Pool Community
Community Features Pool
Utilities Available Underground Utilities
Amenities Available Gated, Pool
View Y/N No
Water Access Desc Public
View None
Roof Type Tile
Porch Covered, Patio
Garage Yes
Private Pool No
Building
Lot Description Drip Irrigation/Bubblers, Desert Landscaping, Landscaped, < 1/4 Acre
Faces West
Story 2
Sewer Public Sewer
Water Public
Construction Status Resale,Very Good Condition
Schools
Elementary Schools Walker, J. Marlan, Walker, J. Marlan
Middle Schools Mannion Jack & Terry
High Schools Foothill
Others
HOA Name Paradise Place
HOA Fee Include Association Management
Senior Community No
Tax ID 179-34-813-105
Ownership Townhouse
Acceptable Financing Cash, Conventional, FHA, VA Loan
Listing Terms Cash, Conventional, FHA, VA Loan
Financing Conventional
Read Less
Want to know what your home might be worth? Contact us for a FREE valuation!

Our team is ready to help you sell your home for the highest possible price ASAP

Copyright 2025 of the Las Vegas REALTORS®. All rights reserved.
Bought with Joey Rabago Keller Williams MarketPlace







