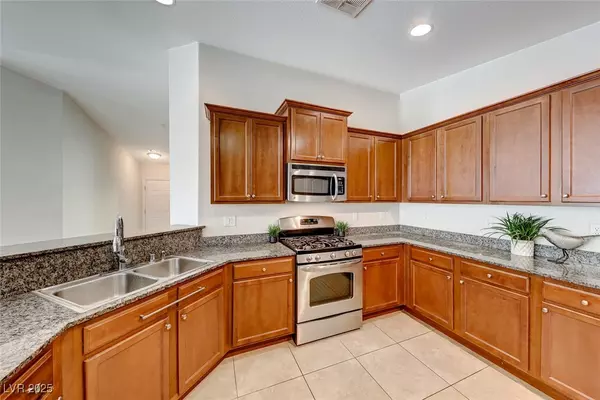$450,000
$459,900
2.2%For more information regarding the value of a property, please contact us for a free consultation.
6028 Stern Cove CT North Las Vegas, NV 89031
4 Beds
3 Baths
2,325 SqFt
Key Details
Sold Price $450,000
Property Type Single Family Home
Sub Type Single Family Residence
Listing Status Sold
Purchase Type For Sale
Square Footage 2,325 sqft
Price per Sqft $193
Subdivision Riverwalk Ranch Twilight
MLS Listing ID 2709450
Sold Date 11/07/25
Style Two Story
Bedrooms 4
Full Baths 3
Construction Status Good Condition,Resale
HOA Fees $90/qua
HOA Y/N Yes
Year Built 2010
Annual Tax Amount $2,759
Lot Size 4,791 Sqft
Acres 0.11
Property Sub-Type Single Family Residence
Property Description
SELLER OFFERING 2% RATE REDUCTION BUY-DOWN FOR THE 1ST YEAR!!! (Based on a rate of 6.625%, 1st year rate would be 4.625%) Welcome to 6028 Stern Cove in the desirable Riverwalk Ranch community! This stunning 4-bedroom, 3-bathroom, 2-story home offers the best of single-level living with a spacious primary suite and all essential amenities on the main floor, plus one large bedroom upstairs. Featuring a 2-car garage and a charming backyard with no neighbors behind, this property provides privacy and tranquility. Enjoy the community's parks and walking trails just steps away. Perfect for those seeking a blend of comfort and convenience, this home is a rare find in Riverwalk Ranch!
Location
State NV
County Clark
Zoning Single Family
Direction From Decatur & 215 Beltway: South on Decatur; East on Tropical; North on Sea Princess; West on French Landing; North on Stern Cove to property on right
Interior
Interior Features Bedroom on Main Level, Ceiling Fan(s), Primary Downstairs, Window Treatments
Heating Central, Gas
Cooling Central Air, Electric
Flooring Carpet, Ceramic Tile
Furnishings Unfurnished
Fireplace No
Window Features Blinds,Double Pane Windows,Drapes,Window Treatments
Appliance Dishwasher, Disposal, Gas Range, Microwave, Refrigerator
Laundry Gas Dryer Hookup, Main Level, Laundry Room
Exterior
Exterior Feature Patio, Private Yard
Parking Features Attached, Garage, Private
Garage Spaces 2.0
Fence Block, Back Yard, Wrought Iron
Utilities Available Underground Utilities
Water Access Desc Public
Roof Type Tile
Porch Covered, Patio
Garage Yes
Private Pool No
Building
Lot Description Back Yard, Desert Landscaping, Sprinklers In Rear, Landscaped, < 1/4 Acre
Faces West
Story 2
Sewer Public Sewer
Water Public
Construction Status Good Condition,Resale
Schools
Elementary Schools Carl, Kay, Carl, Kay
Middle Schools Saville Anthony
High Schools Shadow Ridge
Others
HOA Name Riverwalk Ranch Twil
HOA Fee Include Association Management
Senior Community No
Tax ID 124-30-210-152
Security Features Security System Owned
Acceptable Financing Cash, Conventional, FHA, VA Loan
Listing Terms Cash, Conventional, FHA, VA Loan
Financing Conventional
Read Less
Want to know what your home might be worth? Contact us for a FREE valuation!

Our team is ready to help you sell your home for the highest possible price ASAP

Copyright 2025 of the Las Vegas REALTORS®. All rights reserved.
Bought with Brian J. Mangino Magenta







